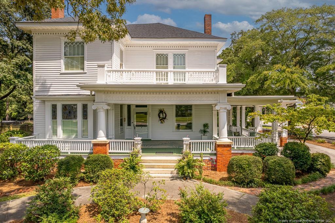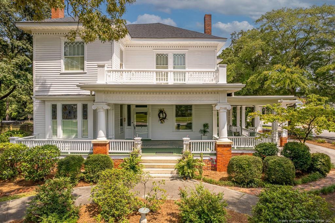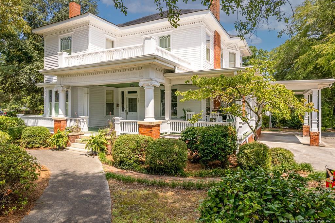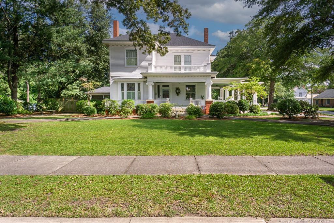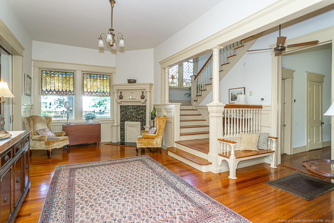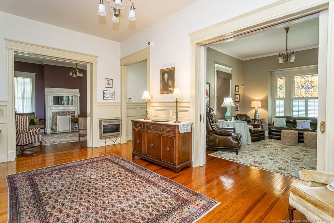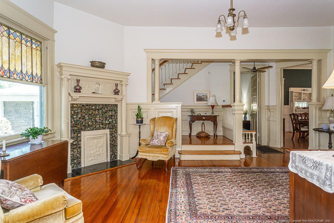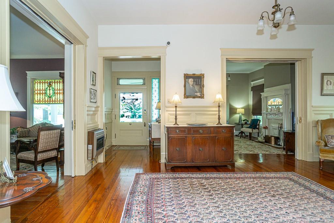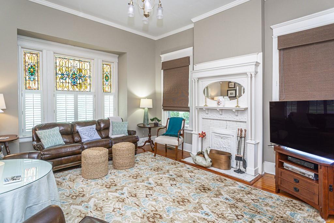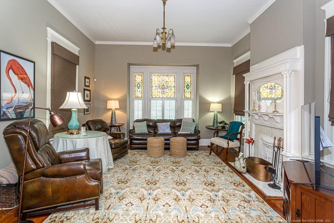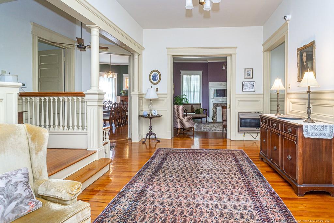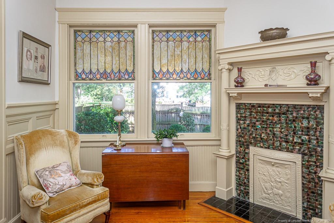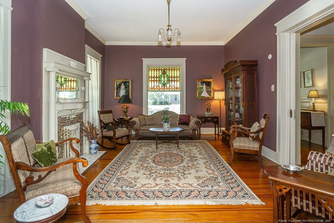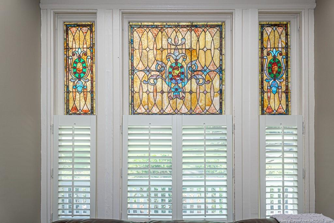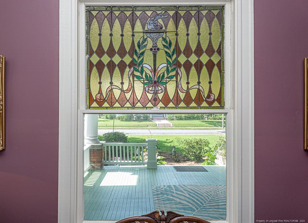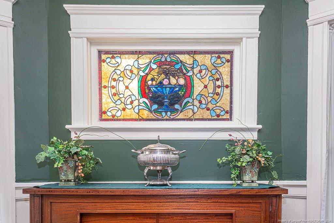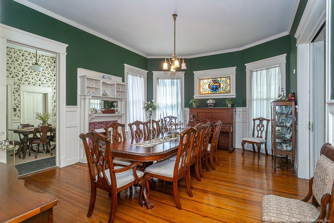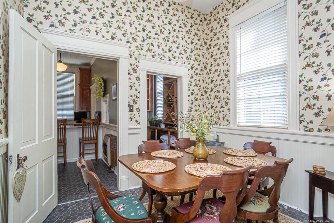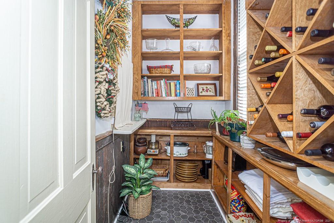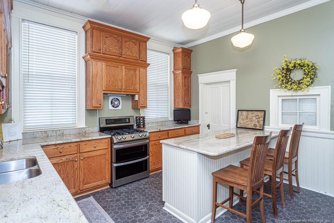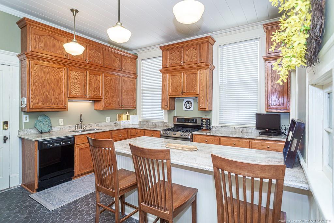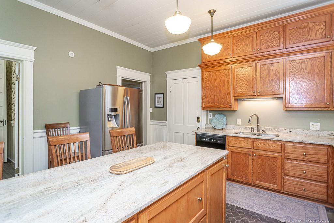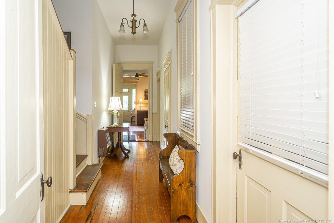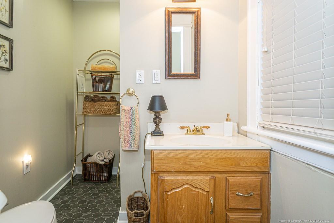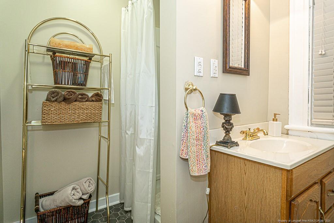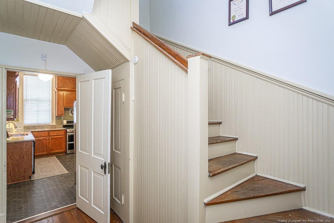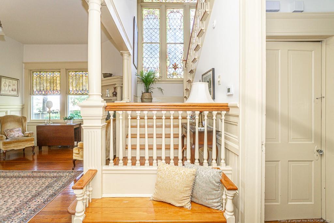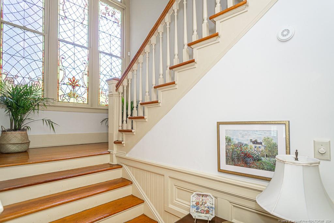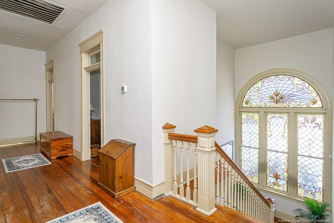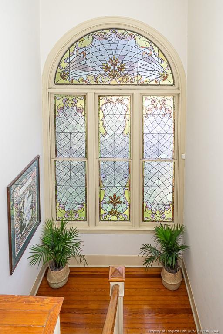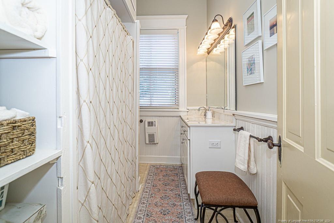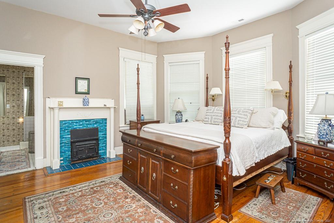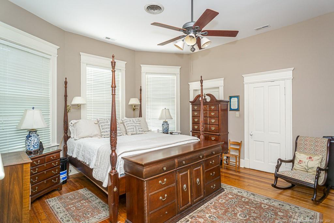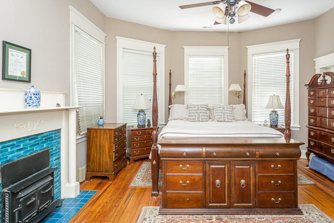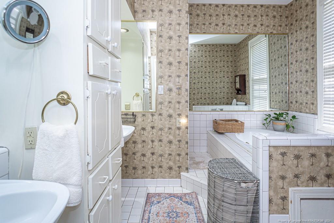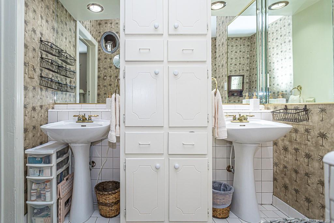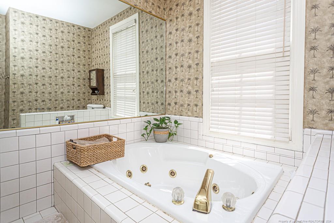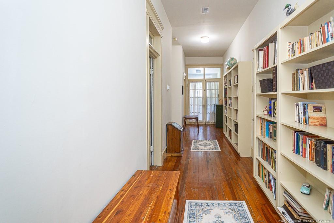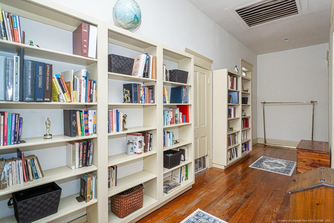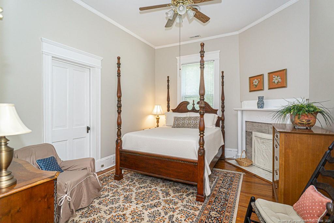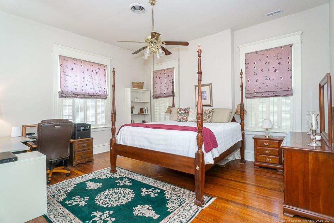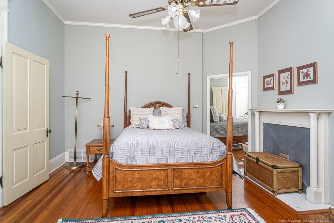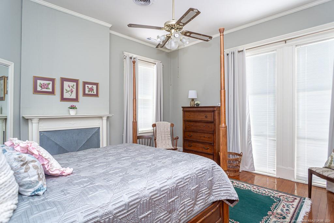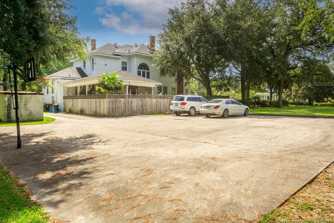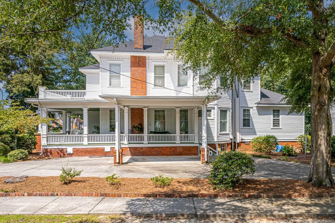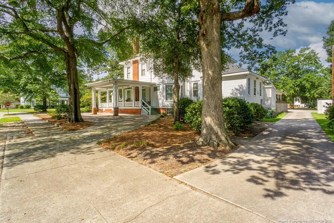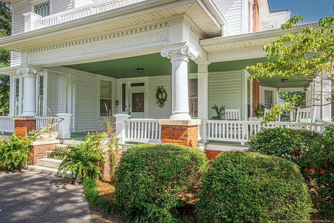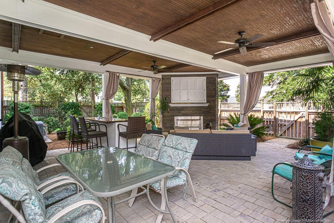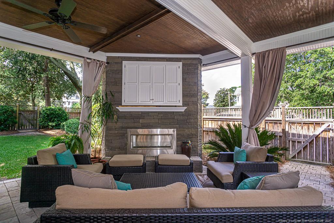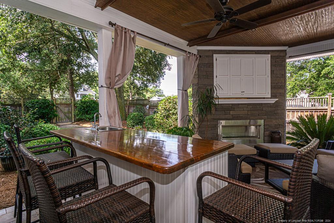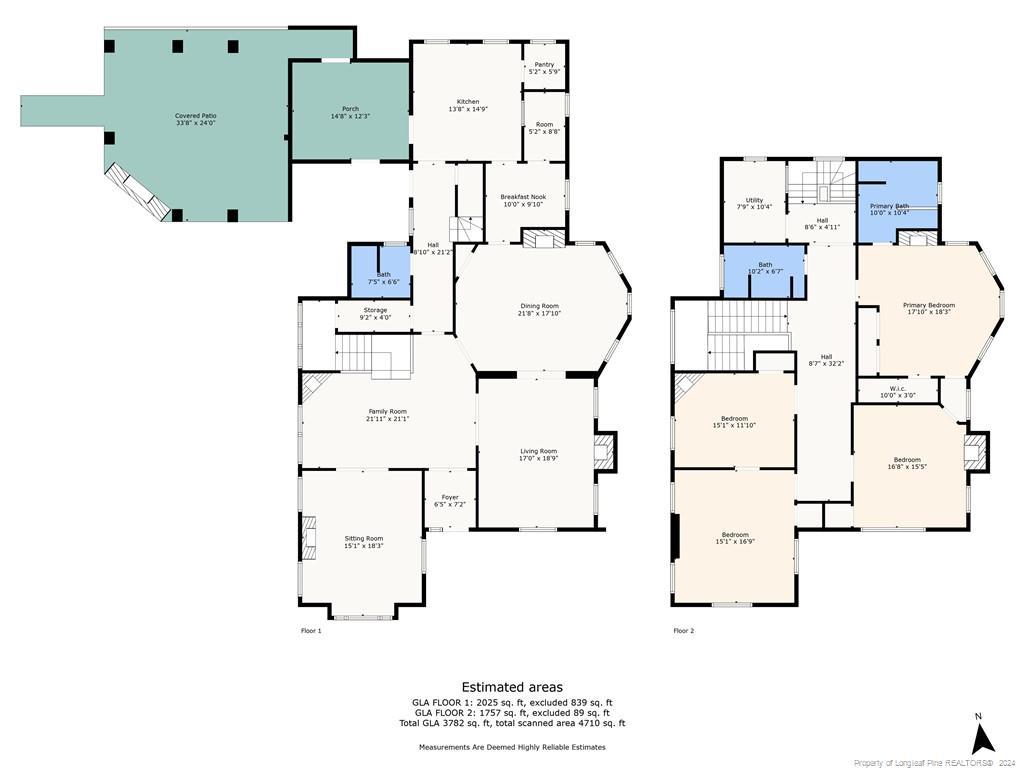225 E 3rd Avenue, Red Springs, NC 28377
Date Listed: 04/25/24
| CLASS: | Single Family Residence Residential |
| NEIGHBORHOOD: | RED SPRINGS |
| MLS# | 724509 |
| BEDROOMS: | 4 |
| FULL BATHS: | 3 |
| PROPERTY SIZE (SQ. FT.): | 3,501-4000 |
| LOT SIZE (ACRES): | 0.77 |
| COUNTY: | Robeson |
| YEAR BUILT: | 1909 |
Get answers from Lisa Casey
Take this listing along with you
Choose a time to go see it
Description
Are you looking for a one of kind, Custom built historic home in a great location? Well, Look no further!!! This home was designed to capture the natural beauty of this iconic location within the town of Red Springs. This exquisite property features oversized porches crowned with Ionic columns. The graceful sweeping architecture provides for several stained-glass windows, an expansive outdoor room with lawn that provides an outdoor environment which can be enjoyed year-round. The home has geothermal HVAC and a whole house generator! Located just minutes from Southern Pines and Fayetteville/ Fort Liberty for shopping and entertainment. This property is also located one block from the beautiful Flora McDonald college campus now a private academy. This stunning home is truly a local treasure and large piece of Red Springs history! The property also includes an additional lot with a separate parcel ID number that will convey with purchase of the home. Combined the home sits on 2+ acres!
Details
Location- Sub Division Name: RED SPRINGS
- City: Red Springs
- County Or Parish: Robeson
- State Or Province: NC
- Postal Code: 28377
- lmlsid: 724509
- List Price: $447,500
- Property Type: Residential
- Property Sub Type: Single Family Residence
- New Construction YN: 0
- Year Built: 1909
- Association YNV: No
- Middle School: Robeson County Schools
- High School: Robeson County Schools
- Living Area Range: 3501-4000
- Flooring: Hardwood, Tile, Vinyl
- Fireplace YN: 8
- Fireplace Features: Masonry
- Heating: Electric A/C, Thermal Heat
- Architectural Style: 2 Stories
- Construction Materials: Wood Frame
- Rooms Total: 11
- Bedrooms Total: 4
- Bathrooms Full: 3
- Bathrooms Half: 0
- Above Grade Finished Area Range: 3501-4000
- Below Grade Finished Area Range: 0
- Above Grade Unfinished Area Rang: 0
- Below Grade Unfinished Area Rang: 801-900
- Basement: Crawl Space, Partial Basement
- Carport Spaces: 1.00
- Garage Spaces: 0
- Lot Size Acres: 0.7700
- Lot Size Acres Range: 1-2 Acres
- Lot Size Area: 33541.2000
- Electric Source: City
- Gas: Public Service Natural Gas
- Sewer: City
- Water Source: City
- Buyer Financing: All New Loans Considered, Cash, Conventional, F H A, USDA, V A
- Home Warranty YN: 0
- Transaction Type: Sale
- List Agent Full Name: JOHN DOWDY III
- List Office Name: BHHS ALL AMERICAN HOMES #2
Additional Information: Listing Details
- Basement: Crawl Space, Partial Basement
- Heating: Electric A/C, Thermal Heat
- Flooring: Hardwood, Tile, Vinyl
- Water: City
- Style: 2 Stories
- Construction: Wood Frame
Additional Information: Lot Details
- Acres: 0.7700
Data for this listing last updated: May 7, 2024, 5:48 a.m.
SOLD INFORMATION
Maximum 25 Listings| Closings | Date | $ Sold | Area |
|---|---|---|---|
|
401 S Main Street
Red Springs, NC 28377 |
3/21/24 | 390000 | RED SPRINGS |
|
9138 Red Springs Road
Red Springs, NC 28377 |
4/19/24 | 310000 | NONE |
|
806 W 2nd Avenue
Red Springs, NC 28377 |
3/14/24 | 204000 | SCOTTISH HGTS |
|
106 Coppedge Street
Red Springs, NC 28377 |
2/1/24 | 139500 | RED SPRINGS |
|
140 Johnson Street
Red Springs, NC 28377 |
3/19/24 | 79900 | ROBESON CO |
|
115 Baldwin Street
Red Springs, NC 28377 |
2/29/24 | 70000 | SOUTHGATE (ROBESON) |


